26681 E Arbor Drive, Aurora, CO 80016
- $1,850,000
- 7
- BD
- 4
- BA
- 5,049
- SqFt
- List Price
- $1,850,000
- Type
- Single Family Residential
- Property Sub Type
- Single Family Residence
- Status
- ACTIVE
- MLS Number
- 4956162
- Bedrooms
- 7
- Bathrooms
- 4
- Sqft Total
- 5,049
- Neighborhood
- Beacon Point Sub 2nd Flg
- Year Built
- 2006
Property Description
The stunning, 180-degree panoramic lakefront views are an entertainer’s dream! This gorgeous ranch retreat sits on over half an acre on a quiet cul-de-sac in the coveted Beacon Point neighborhood overlooking the Aurora Reservoir. Featuring over 5,400 square feet, this exceptional 7-bed, 4-bath luxury home is full of upgrades, including smart appliances, surround sound, dry sauna, steam shower, a guest suite, wine room, custom tile and lighting throughout, a walkout basement, 4-car heated garage, and 14-foot ceilings in the great room, to name just a few. The main floor offers a large, open floorplan with spectacular views from every room, a gourmet kitchen, four bedrooms including an office, and a formal dining area. The spacious primary suite offers panoramic lake views, an ensuite bathroom with heated floors, custom tile, a fireplace, freestanding tub, and multi-head marble shower with bench. The spectacular walkout basement features a large family room with wet bar and three additional bedrooms overlooking the lake. The deck and sprawling patio with multiple entertaining spots and perennial gardens are perfect for hosting friends and family while watching the game or viewing wildlife in the adjoining open space. Paddle boarding, fishing, kayaking, wind surfing, and hiking are right outside your front door, while being in the Cherry Creek School district and close to the Denver Tech Center, Buckley, and DIA. Space, views, and location, this peaceful ranch retreat has it all!
Additional Information
- View
- Lake, Meadow, Water
- Lot Size Acres
- 0.51
- Lot Size Sq Ft
- 22,215
- Tax Amount
- $6,832
- Tax Year
- 2022
- Exterior Features
- Balcony, Barbecue, Fire Pit, Garden, Gas Grill, Gas Valve, Lighting, Private Yard, Rain Gutters, Smart Irrigation
- Sewer
- Public Sewer
- Interior Features
- Clubhouse, Fitness Center, Park, Playground, Pool, Tennis Court(s)
- Flooring
- Carpet, Concrete, Laminate, Tile
- Basement Type
- Daylight, Finished, Full, Walk-Out Access
- Heating
- Forced Air
- Cooling
- Central Air
- Fireplace Features
- Electric, Family Room, Gas, Living Room, Outside
- School District
- Cherry Creek 5
- Elementary School
- Pine Ridge
- Middle Or Junior School
- Infinity
- High School
- Cherokee Trail
- Parking Total Searchable
- 4
- Parking Features
- Concrete, Dry Walled, Exterior Access Door, Finished, Floor Coating, Heated Garage, Insulated Garage, Lighted, Oversized, Smart Garage Door, Storage, Tandem
Mortgage Calculator
Courtesy of LIV Sotheby's International Realty . JenDenverRealEstate@gmail.com,303-887-2986
 The content relating to real estate for sale in this Web site comes in part from the Internet Data eXchange (“IDX”) program of METROLIST, INC., DBA RECOLORADO® Real estate listings held by brokers other than Real Estate Company are marked with the IDX Logo. This information is being provided for the consumers’ personal, non-commercial use and may not be used for any other purpose. All information subject to change and should be independently verified. IDX Terms and Conditions
The content relating to real estate for sale in this Web site comes in part from the Internet Data eXchange (“IDX”) program of METROLIST, INC., DBA RECOLORADO® Real estate listings held by brokers other than Real Estate Company are marked with the IDX Logo. This information is being provided for the consumers’ personal, non-commercial use and may not be used for any other purpose. All information subject to change and should be independently verified. IDX Terms and Conditions
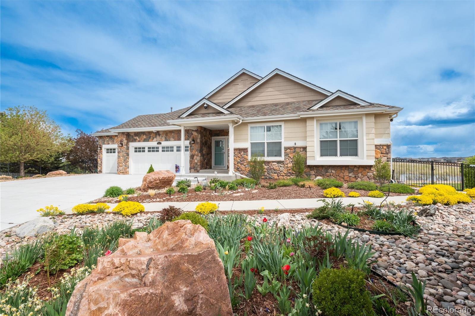




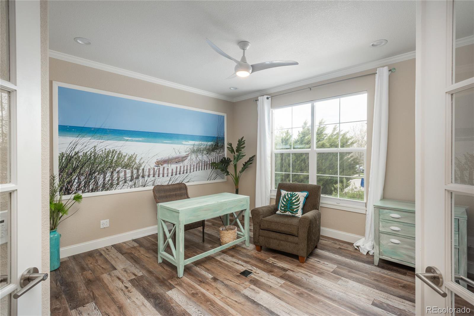
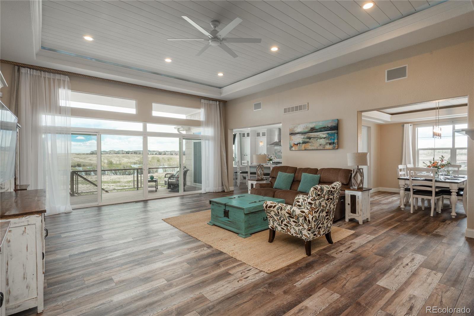
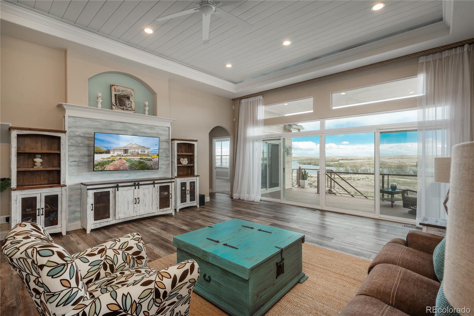



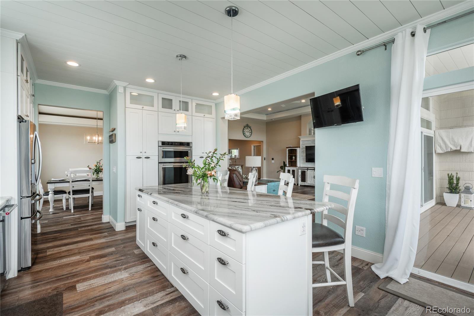

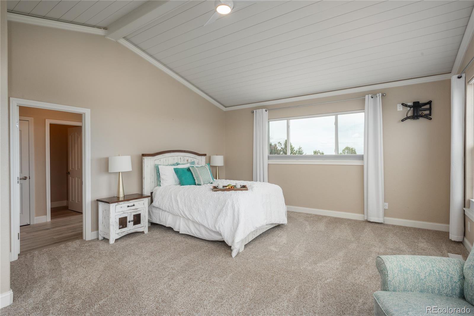
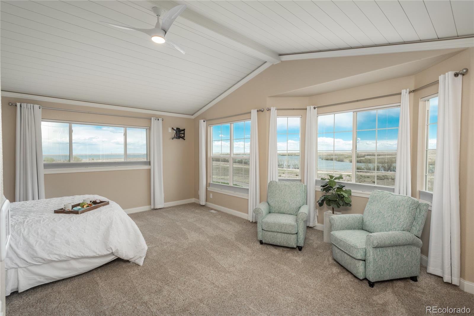


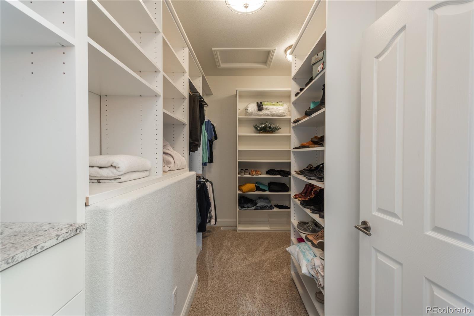

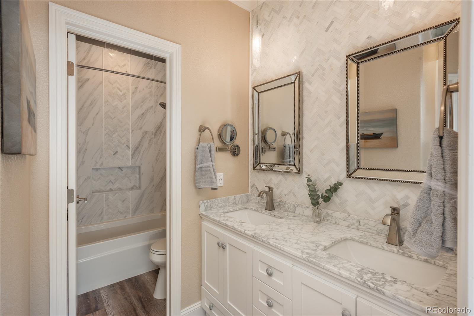
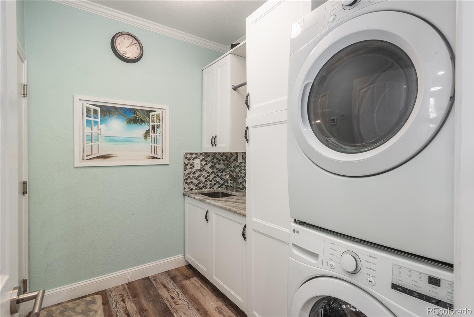

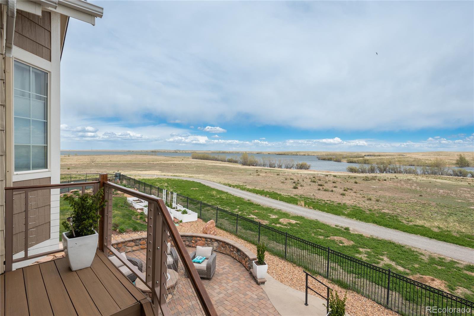
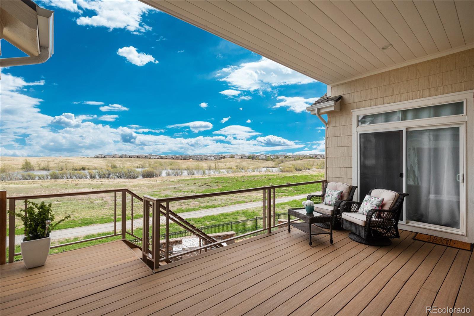
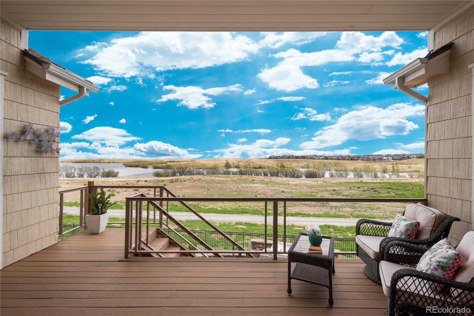




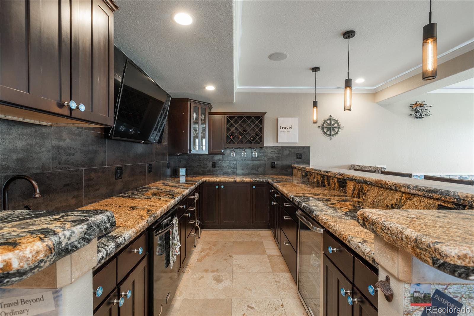





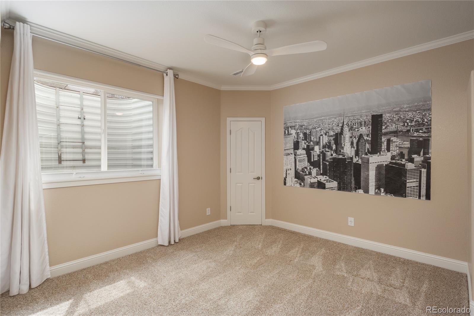

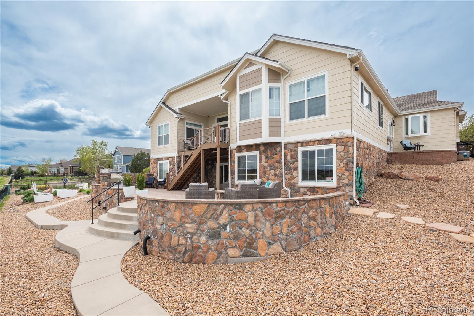
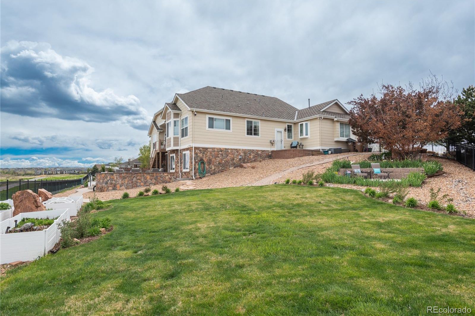
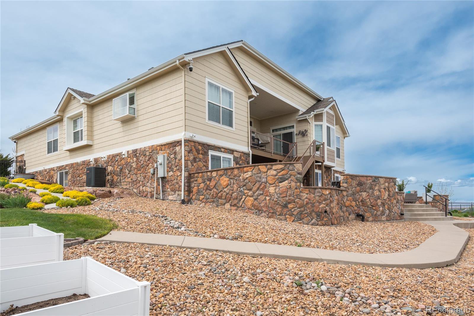
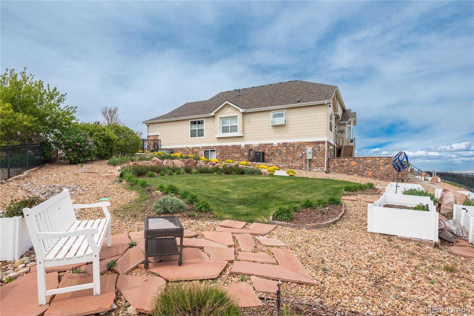
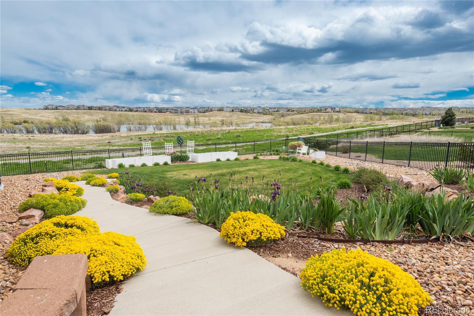

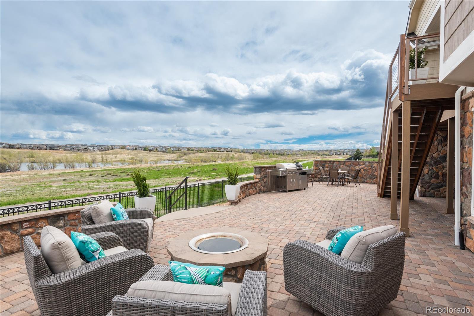
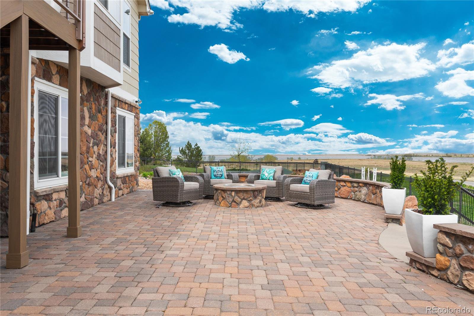
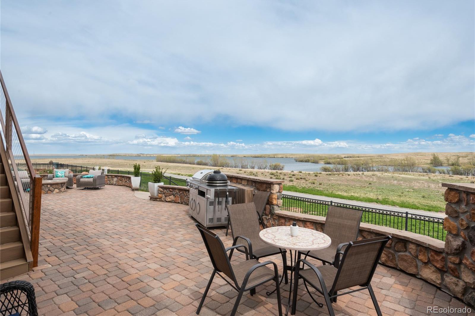


/t.realgeeks.media/thumbnail/09-1rsBfDNERUY3uCayA1vn8QDY=/fit-in/300x/u.realgeeks.media/homesalesco/michaelpicture_1.jpg)