1503 S Sherman Street, Denver, CO 80210
- $1,185,000
- 4
- BD
- 3
- BA
- 933
- SqFt
- List Price
- $1,185,000
- Type
- Single Family Residential
- Property Sub Type
- Single Family Residence
- Status
- ACTIVE
- MLS Number
- 5090462
- Architectural Style
- Bungalow
- Structural Style
- Bungalow
- Bedrooms
- 4
- Bathrooms
- 3
- Sqft Total
- 933
- Neighborhood
- Platte Park
- Year Built
- 1912
Property Description
A rare gem awaits at this impeccably remodeled 4-bedroom, 3-bathroom home situated on one of Platt Park's most prestigious streets. Boasting top-to-bottom renovation, this residence offers versatile living options, serving as a magnificent single-family home or a coveted two-unit dwelling. Every detail has been meticulously crafted, with all city permits obtained to ensure quality and compliance. Step inside to discover a seamless blend of modern amenities and vintage allure. The original woodwork and cozy coal fireplace exude charm, complemented by wide plank flooring and museum-quality walls that create a designer's dream space. The open-concept kitchen, living, and dining area dazzles with quartz countertops, European flat-front cabinets, and an original copper backsplash that steals the show. Upstairs, two spacious bedrooms, one with a luxurious four-piece ensuite, await. The second ¾ bath boasts playful tile work and a convenient laundry area. Descend to the basement, where nine-foot ceilings defy expectations, enhancing the expansive kitchen, living area, and two large conforming bedrooms. A second washer/dryer connection adds convenience, while a beautifully appointed three-quarter bathroom completes the lower level. Outside, the xeriscaped backyard, one-car detached, 220 Volt wired garage, and new pergola offer a peaceful retreat. With a 4,160 sq ft lot zoned for an ADU, the potential for additional income is boundless. Whether you seek a stunning single-family home or an income-generating investment, this meticulously renovated property promises the best of Platt Park living.
Additional Information
- Lot Size Acres
- 0.1
- Lot Size Sq Ft
- 4,160
- Tax Amount
- $2,997
- Tax Year
- 2022
- Exterior Features
- Garden, Private Yard
- Sewer
- Public Sewer
- Basement Type
- Full
- Heating
- Forced Air
- Cooling
- Central Air
- School District
- Denver 1
- Elementary School
- McKinley-Thatcher
- Middle Or Junior School
- Grant
- High School
- South
- Parking Total Searchable
- 1
Mortgage Calculator
Courtesy of Compass - Denver . kevin.shelledy@compass.com,720-357-2650
 The content relating to real estate for sale in this Web site comes in part from the Internet Data eXchange (“IDX”) program of METROLIST, INC., DBA RECOLORADO® Real estate listings held by brokers other than Real Estate Company are marked with the IDX Logo. This information is being provided for the consumers’ personal, non-commercial use and may not be used for any other purpose. All information subject to change and should be independently verified. IDX Terms and Conditions
The content relating to real estate for sale in this Web site comes in part from the Internet Data eXchange (“IDX”) program of METROLIST, INC., DBA RECOLORADO® Real estate listings held by brokers other than Real Estate Company are marked with the IDX Logo. This information is being provided for the consumers’ personal, non-commercial use and may not be used for any other purpose. All information subject to change and should be independently verified. IDX Terms and Conditions

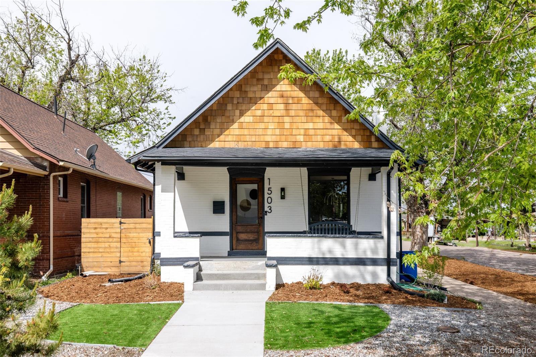
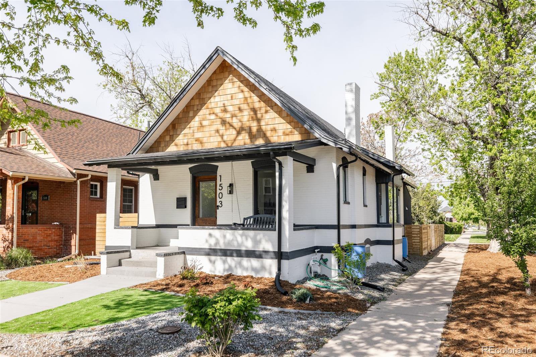
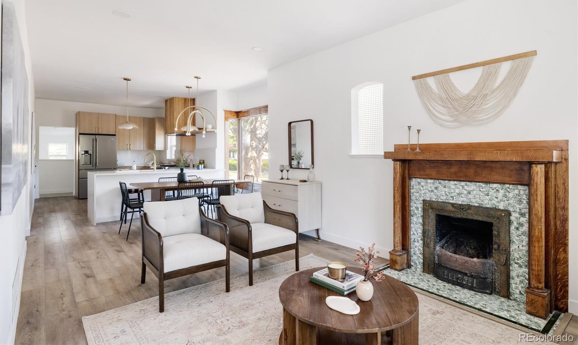


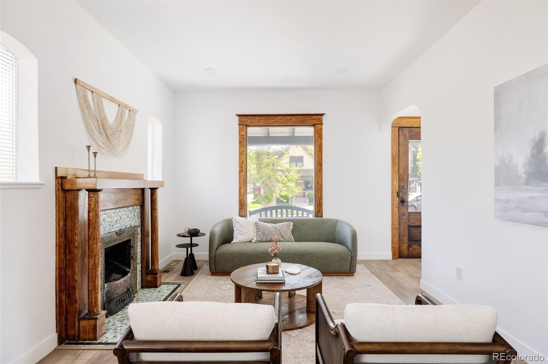

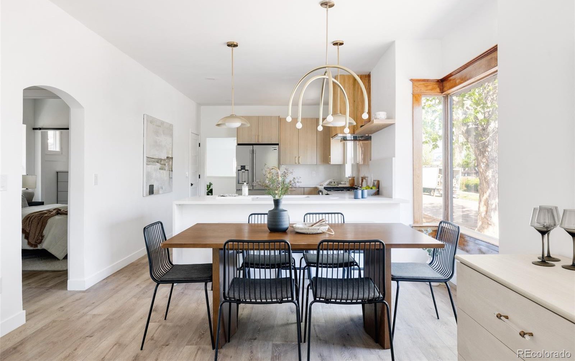

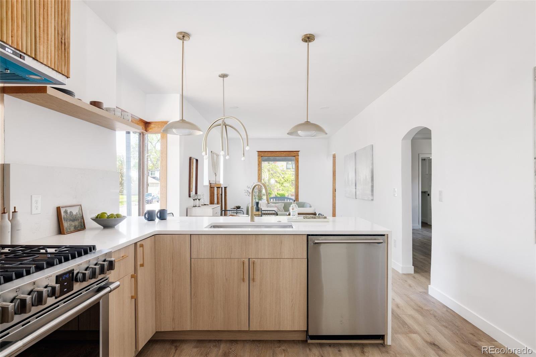
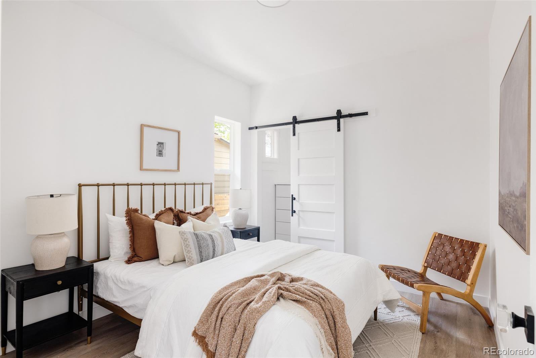
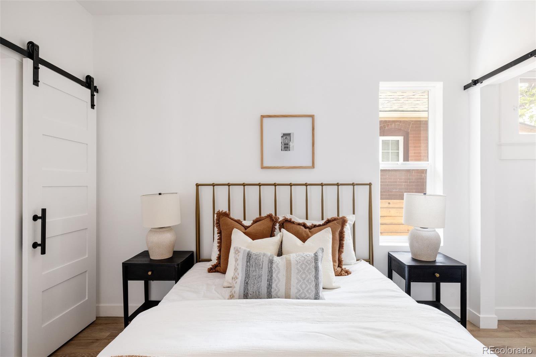

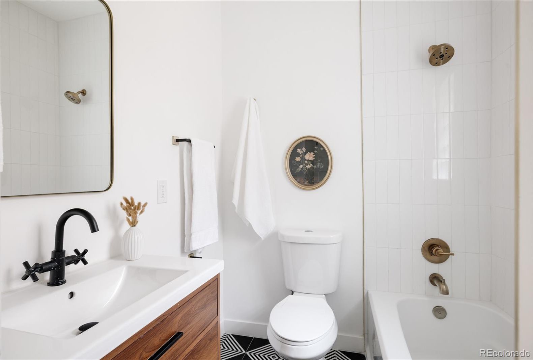
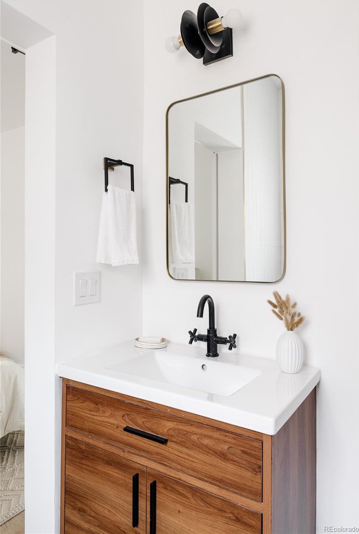

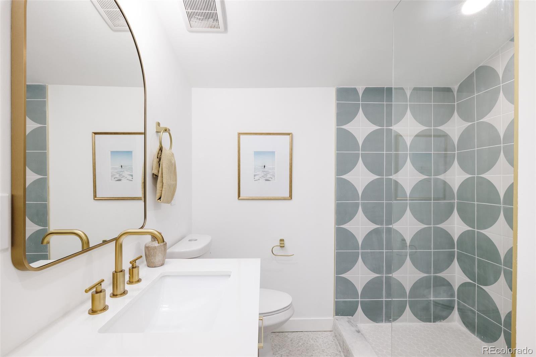

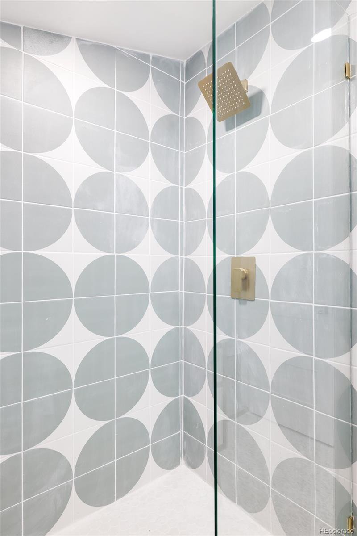





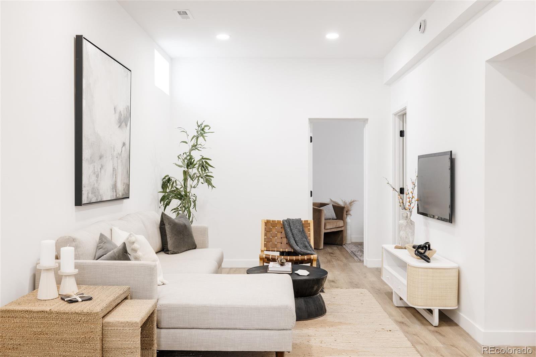
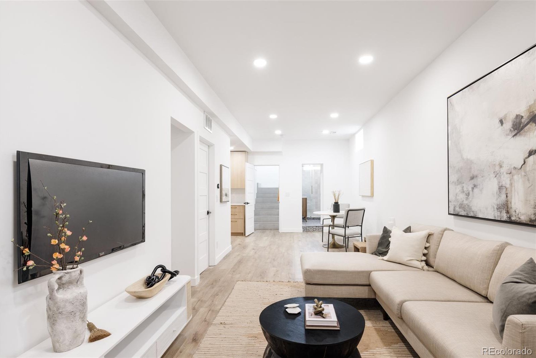
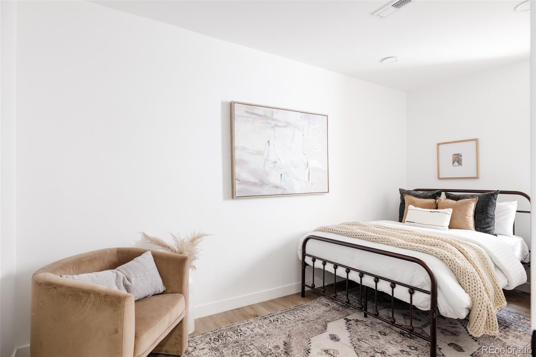

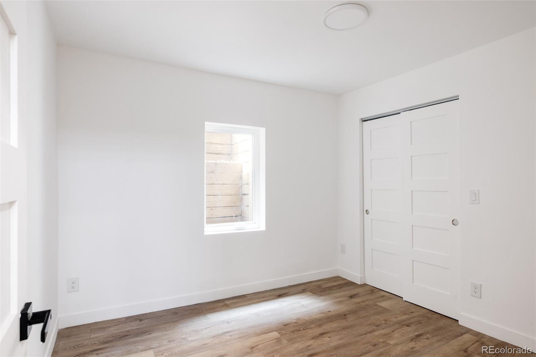



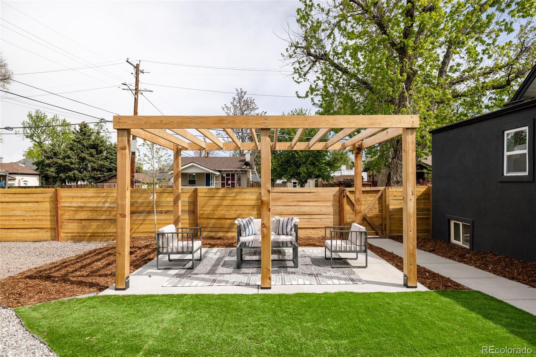
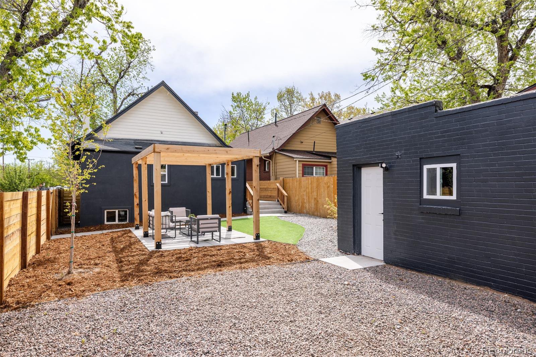
/t.realgeeks.media/thumbnail/09-1rsBfDNERUY3uCayA1vn8QDY=/fit-in/300x/u.realgeeks.media/homesalesco/michaelpicture_1.jpg)